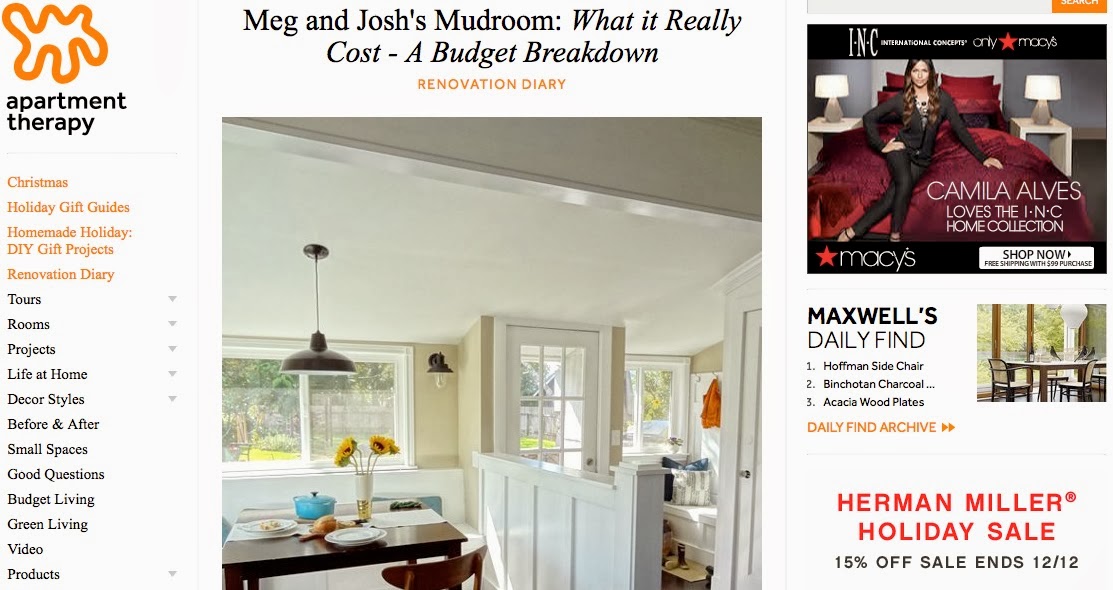Talk about a slow transformation - the front of our house has gotten little attention until recently. We replaced the posts and porch before we moved in but didn't give the front a second thought until a few weeks ago when I
updated the porch lamp,
stained the new/old porch and painted the exterior. There's still a lot to tackle, so I took an overcast day to scratch one of them off of our to-do list.
We have two treated 4x6 posts supporting our porch roof. Since their installation, they've just been the orange-reddish shade of treated lumber and it looked absolutely awful. A few weeks ago I gave them a coat of white paint, which made them look better from afar, but not so much up close. I've been wanting to wrap the posts to cover the punctured look of the treated wood and beef them up to create two architectural columns but was putting it off until we stained the porch. With that out of the way, I was finally free to get this project started. Unfortunately, I was on my own because Josh is in Alaska for the next few weeks.
I'm not always the safest DIY'er - I'm a little spontaneous when it comes to projects. As soon as I think of something, I want to get started on it right away and I don't want to be hindered by having to run to the store for safety equipment like eyewear and masks. Luckily, I had everything on hand from
3MDIY.com
to safely transform our support posts into beefy columns.
Here's what I used:
First, I removed the gutters from the posts and set them aside, along with the mounting hardware.
Using a pry bar, I removed the old header board which was too small for what I wanted, plus it had seen better days. Look at me being all safe and serious...lucky for me that I wore
the safety glasses because there was all sorts of dirt and debris falling out from underneath the header.
I kept the old header handy to use as a template for the new header, then used the miter saw to cut the angled ends.
Making sure the header was level, I secured it in place with a nail gun. Next, I started on the post wraps by measuring each side from the top of the post to where the post meets the porch. I leave about 1/4" gap between the end of the wrap and the porch for drainage. As I mentioned, our posts are 4x6s so I started with the widest sides first.
Then I attached the front and back boards, which overlapped the sides leaving a slight reveal. The following photo shows a finished column on the left and the post on the right.
I finished up the second post and then added a 1x2 board to the header.
Since I was using primed wood and planned to paint the columns white, I used
3M™ wood filler in white and filled all of the nail holes. I also caulked the spaces where each board met to seal it against water. After the wood filler & caulk had dried, I lightly sanded each spot using the
3M™ sandpaper to smooth it out and remove any extra filler.
Lastly, I broke out the painting supplies. I used the drop cloth to save our porch from any wayward drops of paint and used
Scotch Blue tape around the bottom of each column.
A few hours out of my day and our porch is starting to look amazing! I'm still thinking of adding trim to the bottom of each column just to give it one more detail. And I still need to finish painting the porch ceiling, gutters and rafters - and plant those dang plants! So many things to do...
There's still lots of work to be done out front - add window boxes & shutters, replace our street numbers with a larger more contemporary style, paint the door, and add landscaping, plus....I really need to mow again! But check out the before and progress...this little house has come a long way.
So what about you guys? Do you keep yourself safe when working on projects? What ways are you sprucing up your exterior this summer?



Linking Up:
Liz Marie Blog
















































