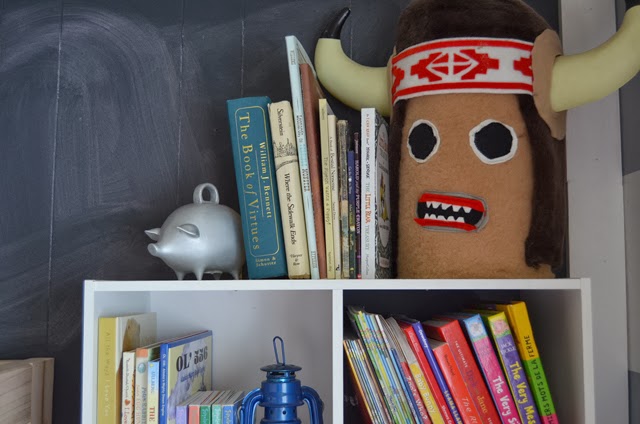Luke and Callaghan's room is well on its way to being a finished space. The
painted striped walls and
painted chalkboard wall are still hanging tough but we made a few changes to make it more suitable for two kids. The addition of the
DIY loft bed allowed us to open up some flooring space. If you remember from
our children's shared bedroom inspiration post, we initially wanted to place the crib underneath but we just weren't comfortable with how tall the loft bed would have had to be. So we scrapped that idea and decided a play & work area underneath would be better all around.

To free up even more floor space we stacked the two cubby style bookcases on top of one another and secured each to the wall. Along with the boys' book collection I included some fabric bin toy storage for their cars, trains/tracks, building blocks and sporty stuff.
Callaghan's side of the room was kept pretty simple with a DIY faceted mobile and white bed linens.
Our old blue dresser wasn't quite large enough so I swapped it with my sister for this black 7-drawer dresser which is just big enough to hold
a diaper changing station and the
DIY faceted table lamp on top.
For a look back at how far this room has come, check out
this first update to Luke's room. As with most of the rooms in our home, this bedroom is sure to go through many more changes - especially once Callaghan outgrows his crib - but for now it is the perfect little space for both a toddler and a baby.























No comments
Post a Comment
Thanks so much for taking the time to leave a comment!
If you enjoyed this post, feel free to hang out awhile and catch up on all of our DIY projects - or better yet, Subscribe and get future articles delivered right to you. Cheers!